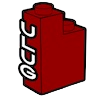The Purpose of the standard.
The main two reasons to have a train loop standard are:
One – to make sure custom trains can move around the train loop without any problems
Two – to make the loop / city look more uniform and connected even though it is built by many different members.
To accomplish we ask that all members that participate in the train loop do the following:
- Make sure the edges of your MODs that connect to another members MOD are a particular height and have tracks and streets in the same location.
- In addition to connecting points the following other standards are required in the following situations
• If you curve your train track the smallest radius track allowed is R104
• If you are on the corner, you use R104 for the inside track and R120 for the outside track.
• If you build a train tunnel or have something that goes over the track it needs to be at least twenty (20) bricks high from the track.
Guidelines for where and how things go on a train loop MOD:
ULUG uses a 3 wide by 6 deep standard baseplate MOD size (30” x 60”), this is true for the train loop as well. The height of your display at any point inside your MOD is your own decision (with the exception of the train track), the standard is the height of your MOD at the edges where it will connect to someone else’s MOD that is inside the loop.
At a glance, here is the order and connection heights:
- First (Closest to the public): Brick and a Plate
- 2nd – Train Tracks (Brick and a Plate and then Ballasted, or Track on 2 Bricks)
- Third – Road – either SNOT road on a brick or Baseplate Road on two bricks
- 4th-6th – Two Bricks and a Plate
The standards are:
- First Baseplate (front edge of table against the plexiglass)
- Height: Brick and a Plate
- 2nd Baseplate – Train Tracks
- Height:
- If not ballasted = The track sits on two bricks.
- When ballasted = 1 brick and then a plate on top for landscaping. Then two plates of ballast under the track itself. Ballast plates are dark grey.
- Track Location: The track starts 4 studs from both edges of the baseplate. The ballast will start two studs from edge of the baseplate.
Railroad ties start on the audiences right side of the baseplate and the proceed every other stud – we would like everyone to use reddish-brown color tile as the rail road ties.
- Height:
- 3rd Baseplate – City Street
- Height – SNOT technic – Brick and then SNOT road on top of the brick
Height – If using road baseplates, the road baseplates sit on top of two bricks. - Location – sidewalk ends 6 studs from the edge of the baseplate, the sidewalk is two bricks and then the tile the makes the sidewalk. The SNOT road will fit under the tile when done that way.
- Height – SNOT technic – Brick and then SNOT road on top of the brick
Why do we use the standard of placing a brick under our road instead of just a plate. The height gives more opportunity for “road work” holes, wires, and even axles to transfer motion. Here is a great example from bricknerd.com:
- 4th, 5th and 6th Baseplates
- Height: 2 bricks and a plate
If using modular buildings or something built directly on a baseplate, the baseplate needs to sit on two bricks
- Height: 2 bricks and a plate
Why do we use the standard of 2 bricks on the rear 3 sections? This height provides a seamless integration between our roads and buildings. It also allows greater opportunity for “below grade” features such as a swimming pool. Also at this height, there is a neat trick to get off-the-shelf modular buildings at the right height as outlined by l-gauge.org:
Corner MODS
If you want to do a corner MOD, the edge requirement is identical
- The train tracks curves need to be the following radius:
- Inside track: R104
Outside track: R120 - Both these take 4 baseplates to curve, so a person taking a corner must take at least two MODs
Due to this you will only have one baseplate of straight track on each side of the curve - Note: The stud.io render below depicts flex-track as an example only for spacing/etc. DO NOT use flex-track.
- Inside track: R104
Parts without standards:
- Sidewalk width – some have 4 studs, some have 6 – recommend that if you do 4 you bring a 2×2 triangle tile to blend the displays
- Road color – this includes the road or the lines on the road – also the design of the lines is up to you – solid, dotted, double, etc
- Color of top – the color of the plate on top is up to you, however we would love it if you could talk with your neighbor
If you do anything outside of these standards talk with your neighbor so you still blend together making the full layout/display more awesome – because remember Everything is Awesome when we work as a Team.
Examples: Mountain, Hills, Rivers, Ocean










